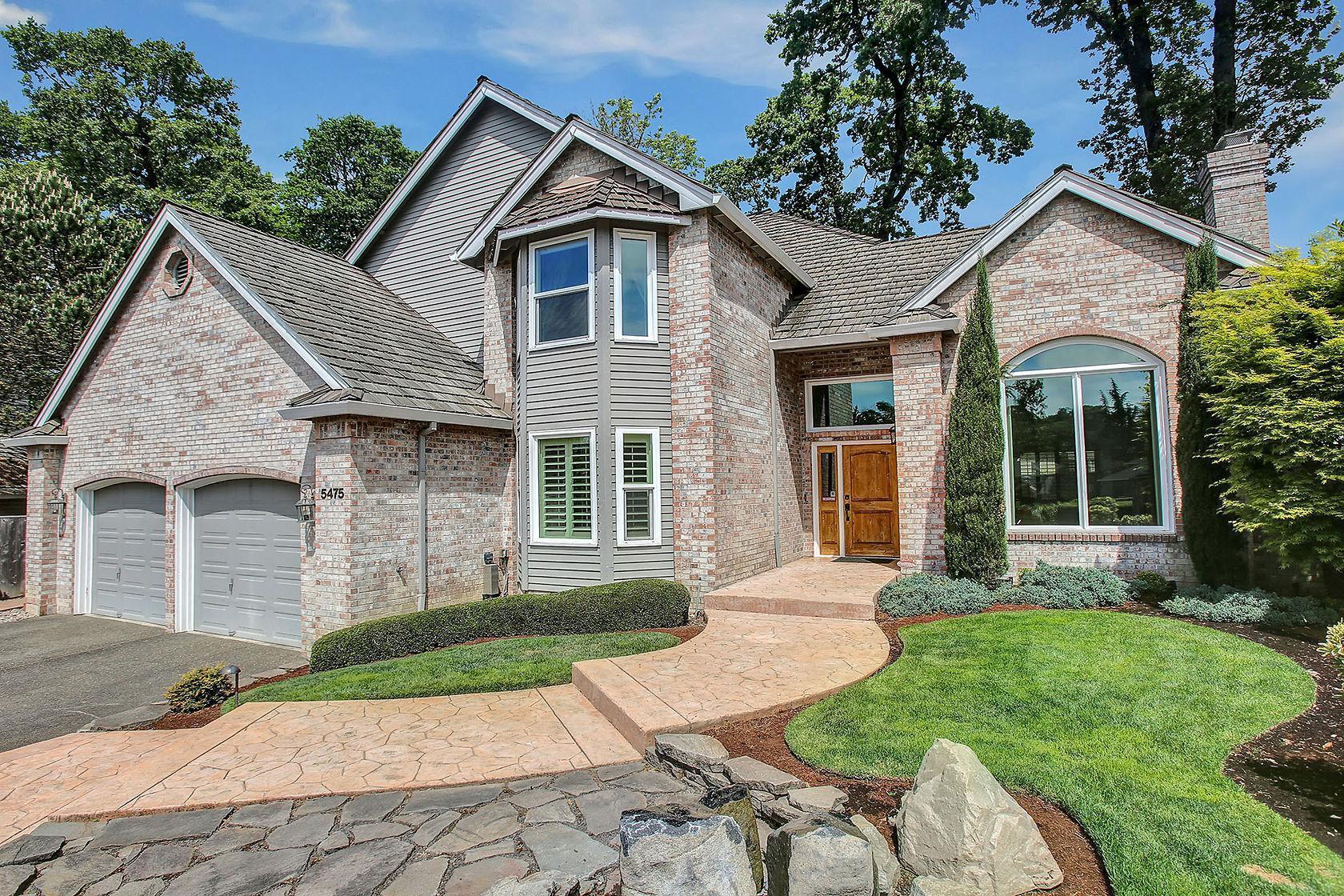-
1350 Wharncliffe Rd S, London, Ontario, N6L 1K3

Property Details
Beautiful mahogany hardwood floors and plenty of natural night flow throughout the home's open, airy layout. Other special highlights include a charming gas fireplace, rich exposed brick, chic recessed lighting and ceiling fans, a Kenmore Elite washer/dryer, marble baths, tons of storage space, and ready-for-cable wiring in all rooms. Enjoy gatherings in the generously-sized living/dining area graced by a fireplace, wine cooler, huge windows and glass sliding doors that lead out to the rear deck. The recently-renovated gourmet kitchen will inspire your inner chef with its granite counters, marble center island with seating, large pantry, Kitchen Aid, GE Profile and Bosch stainless steel appliances.
- Type Residential
- 4 Beds
- 3.5 Baths
- 1 Storey Style
- 4100 ft Sq. Ft.

Google Views
Presented By

Homes & Gardens Realty Inc.
1350 Wharncliffe Rd S, London N6L 1K3
555-678-9090
