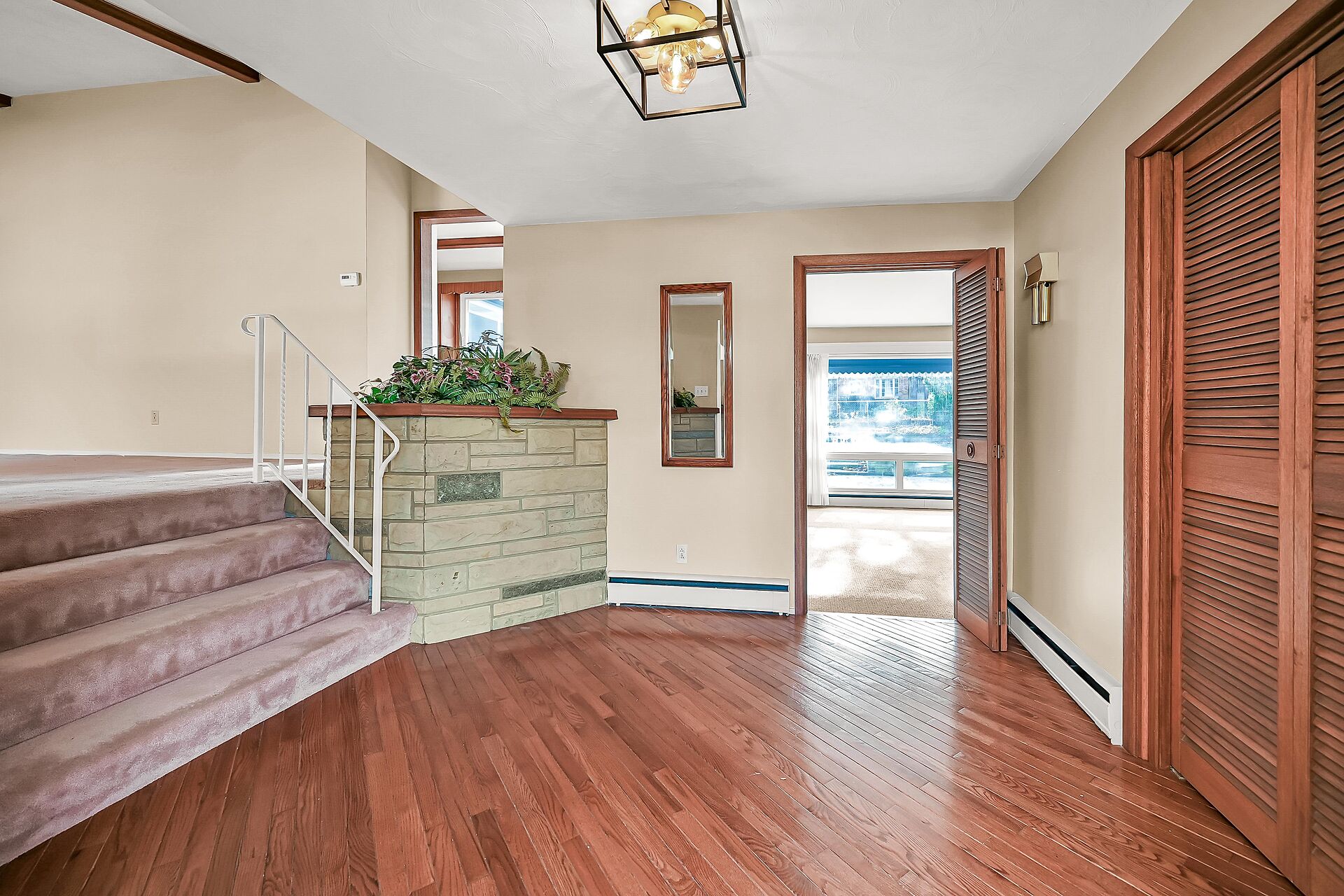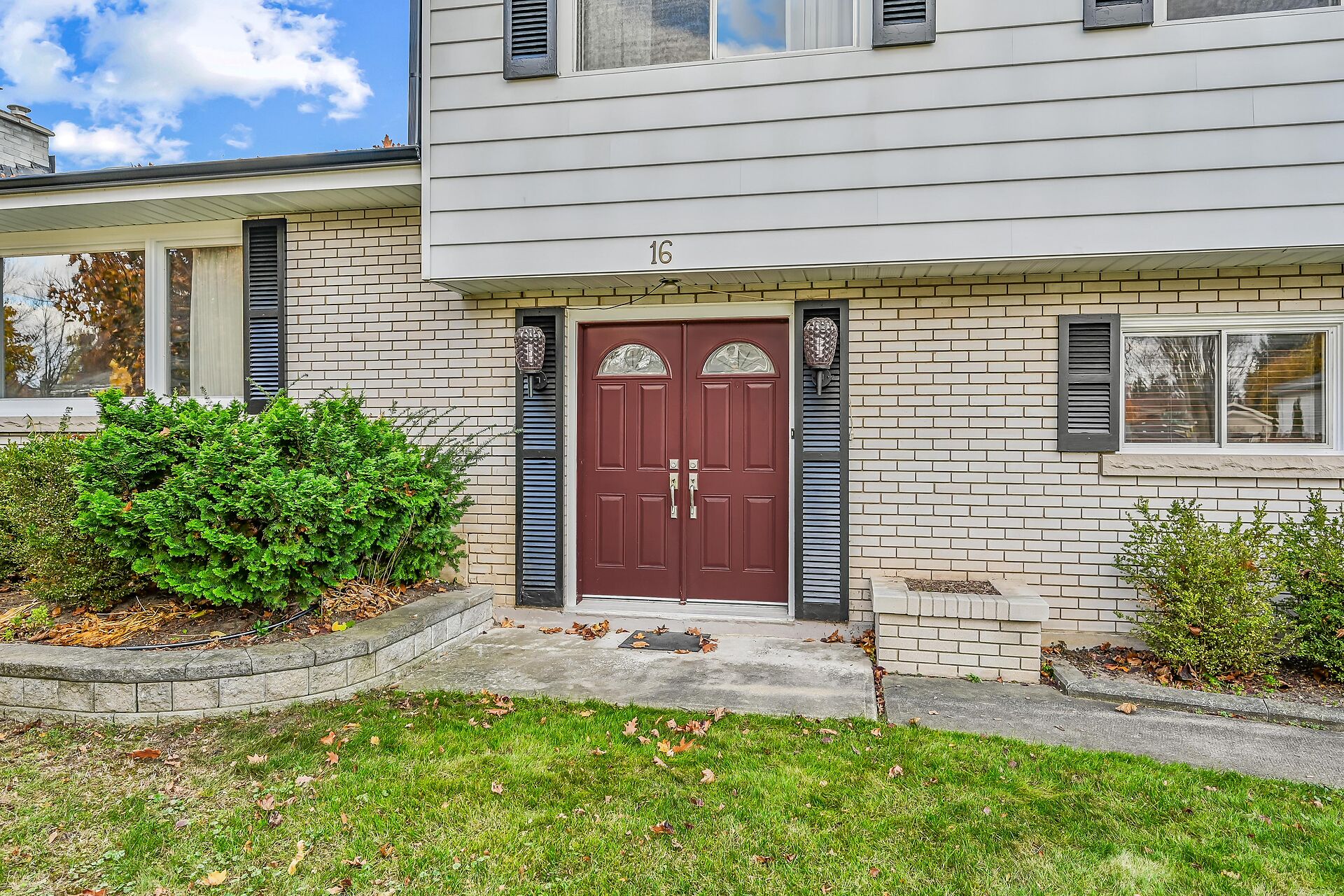Property Details
Awesome Neighbourhood!
$749,900.00
On a quiet street in the sought-after Greenbrier neighborhood, this custom built home was designed for a growing family. A perfect opportunity to make this well-loved one-owner home your own. A generous foyer, vaulted and beamed living, dining room and kitchen ceilings, and large windows throughout make the home feel bright and spacious. An eat-in kitchen overlooks a large family room, and both look out to the rear yard, patio and covered screened in porch. The den/4th bedroom, convenient 2-pce bath/laundry, and side door to the driveway make for functional family living space. The upper level offers 3 generously sized bedrooms, ample closet space, and a family bath. Virtually staged photos show the possibilities.
- Type Residential
- 3+1 Beds
- 1.5 Baths
- 4 Level Sidesplit Style
- 1835 ft Sq. Ft.
- 70' x 110' Lot Size
Property Features

- Designed with Family Living in Mind
- Spacious Principal Rooms
- Inground Pool 18' by 36'
- Screened Back Porch 15'8" x 11'4"
- New Carpet in Family Room and Den
- New Picture Window in Family Room
- Updated Electrical Panel 2024
- New Eavestroughs and Downspouts 2024
- Underground Rainbird Sprinklers
- Walking Distance to Great Schools
Interactive Floorplans
Family Room/Den: 555 sq ft, Living/Dining/Kitchen: 657 sq ft,
Bedrooms: 621 sq ft, Basement: 550 sq ft
Total: 2383 sq ft
Sizes & Dimensions Are Approximate, Actual May Vary

