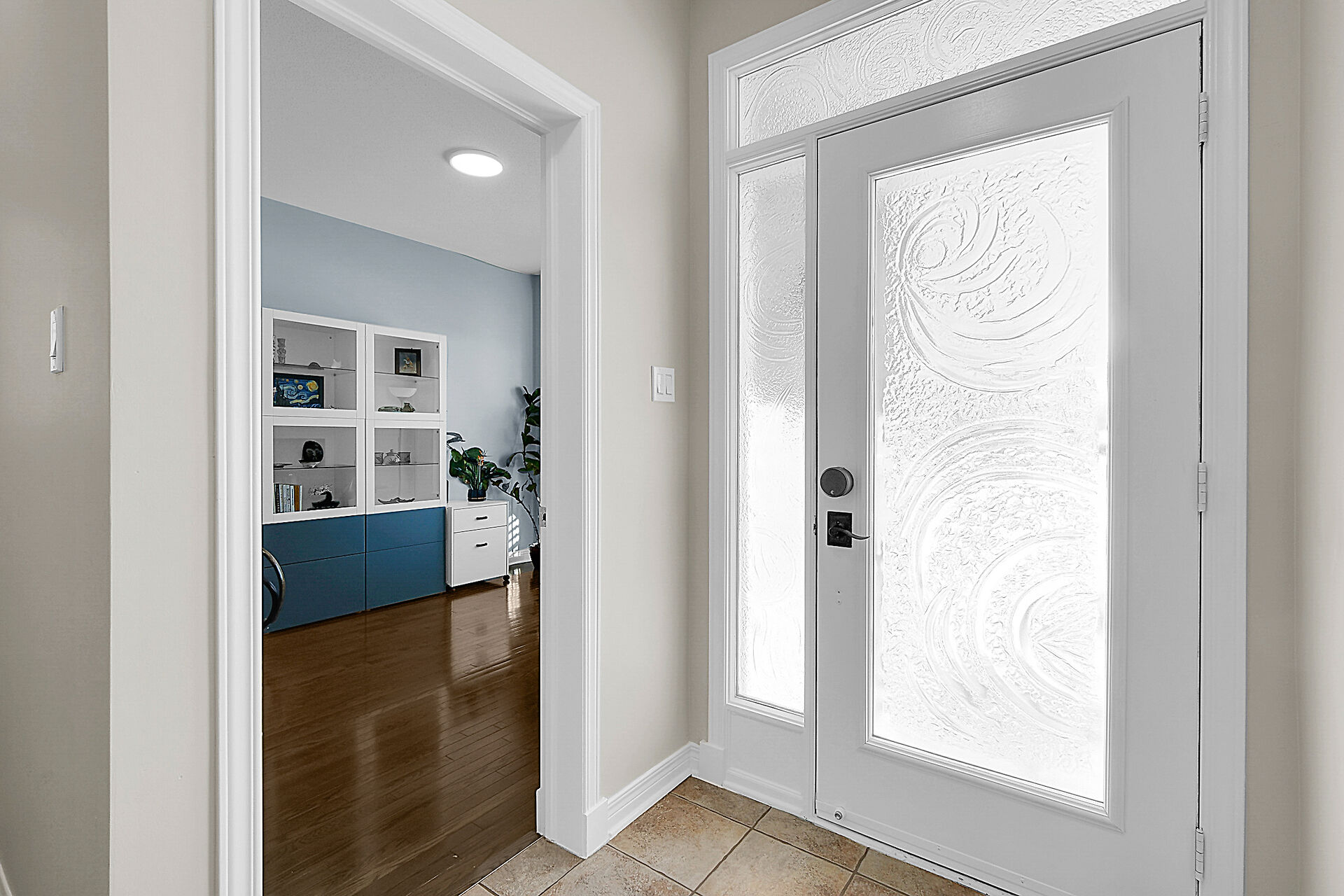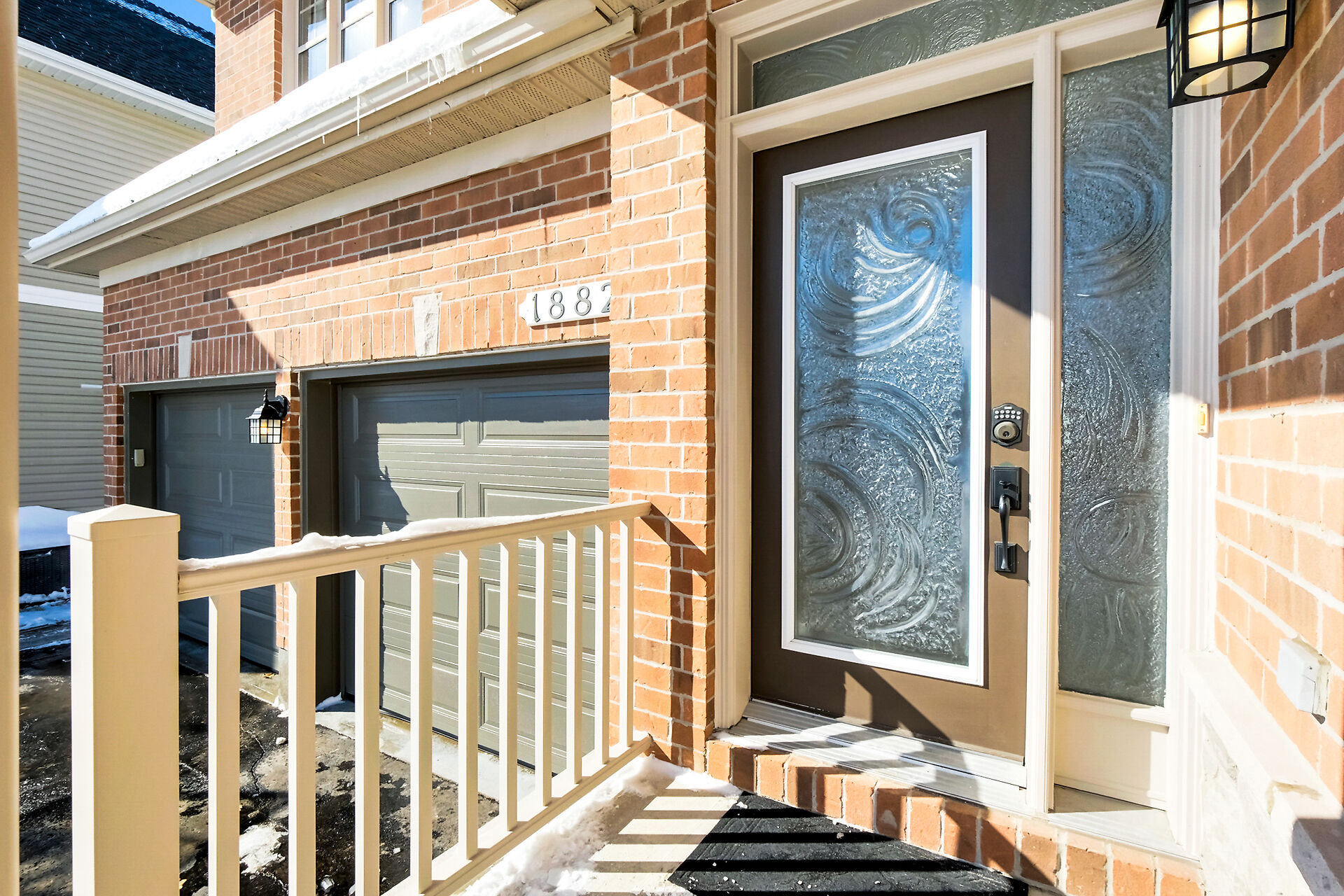3D Virtual Tour
Property Details
Nestled in the prestigious Springridge community, this elegant 2 Storey Detached home is surrounded by lush parks, scenic trails and the serene Cardinal Creek-a perfect haven for nature lovers and outdoor enthusiasts. Step inside to discover a bright, Open Concept Main Floor designed for sophisticated living and effortless entertaining. The Formal Living and Dining Rooms provide an ideal space for family gatherings, while the cozy Family Room complete with a Gas Fireplace invites relaxation.The Gourmet Kitchen is a Chef's dream, featuring Granite Countertops, abundant Cabinetry and a Breakfast Area with Patio Doors leading to the Backyard. Bright and spacious, the Den on the main floor is ideal for your home office.
- Type Residential
- 4 Beds
- 4.5 Baths
- 2 Storey Style
- 43.11' x 109.45' Lot Size
Property Features

- In highly sought-after Springridge
- Elegant Detached 2 Storey Home
- 4 Bedrooms, 4.5 Bathrooms
- Open Concept Design on Main Floor
- Formal Living and Dining Room
- Kitchen with Breakfast Eat In Area
- Cozy Fireplace in this Family Room
- Primary Bedoom with 5 Piece Ensuite
- Second Bedroom with 4 Piece Ensuite
- Inviting Rec Room with Wet Bar
1882 Sprindridge Cres
Interactive Floorplans
Google Views
Presented By

Royal LePage Performance Realty
107, 250 CENTRUM BLVD, Ottawa Ontario K1E3J1
613-830-3350


