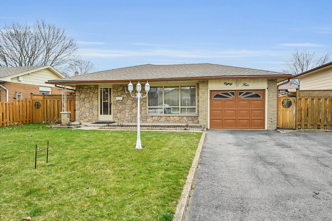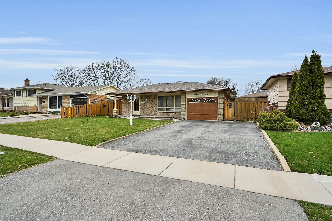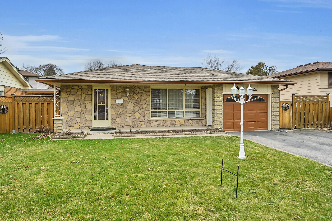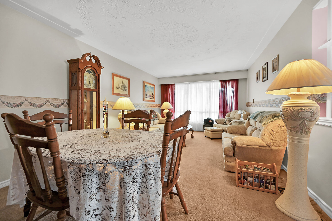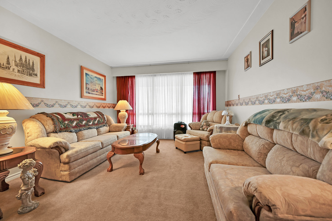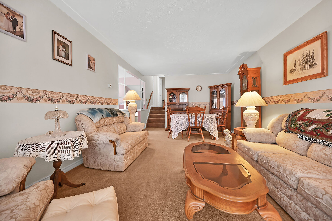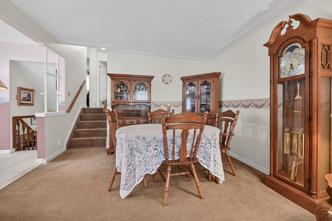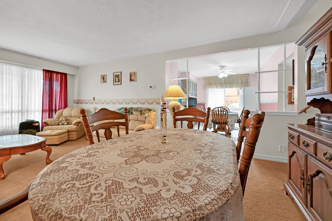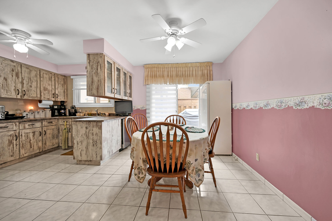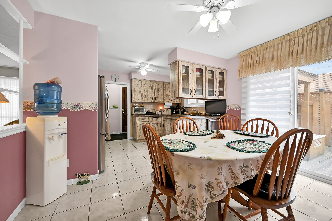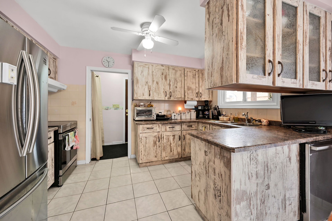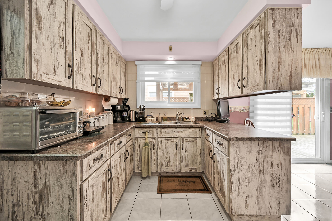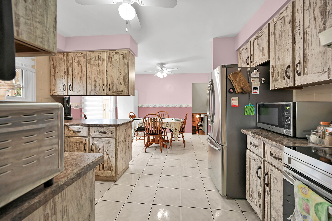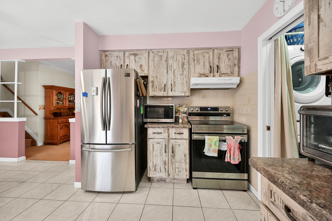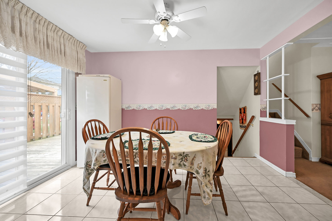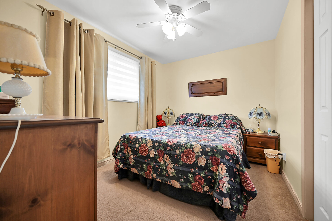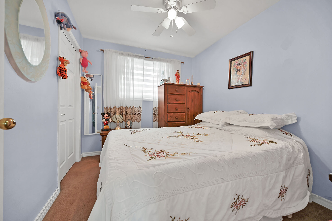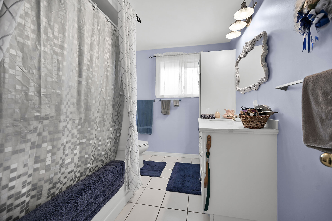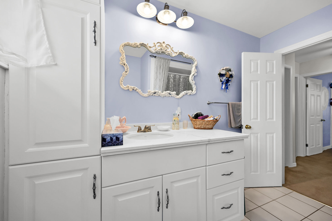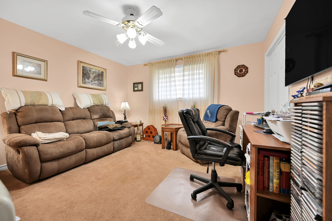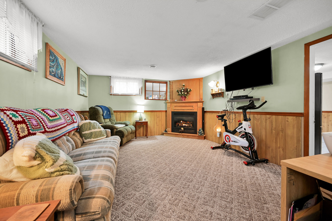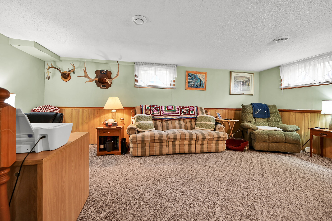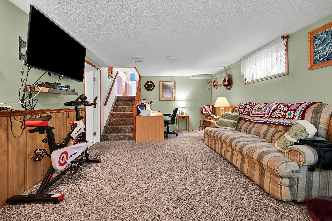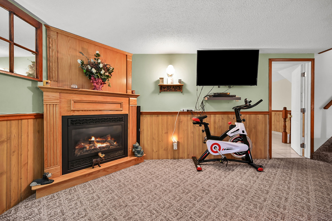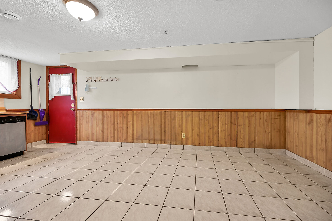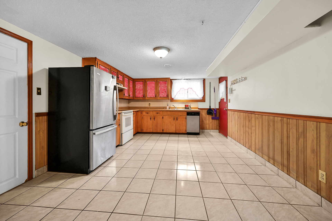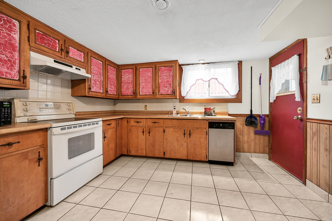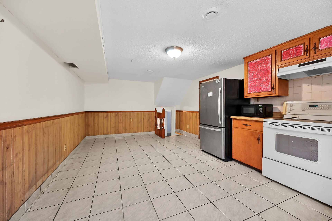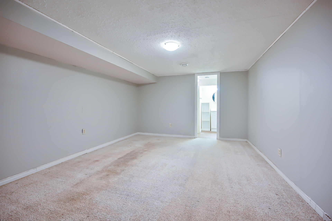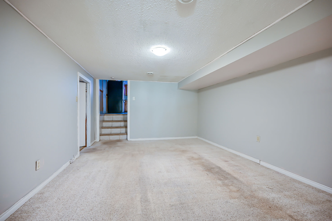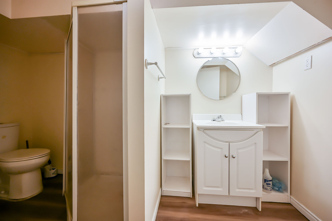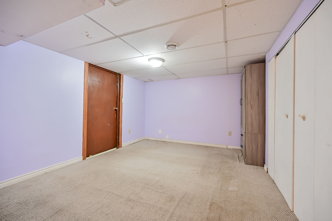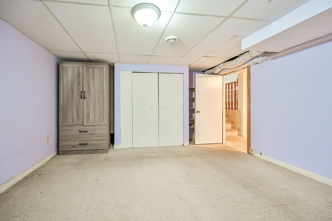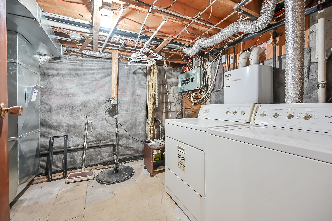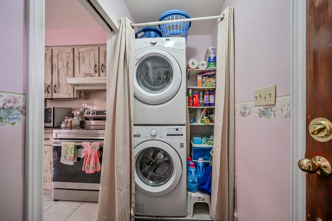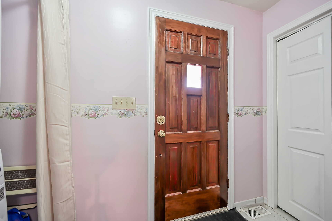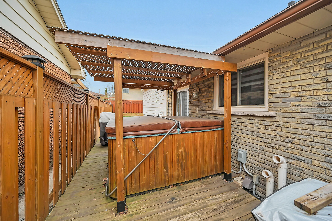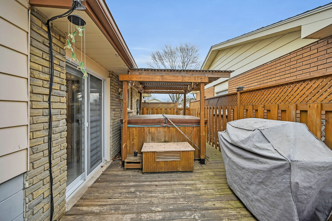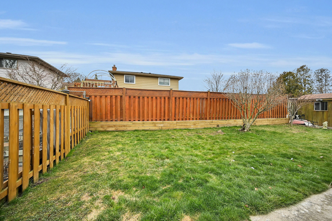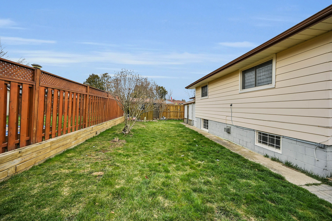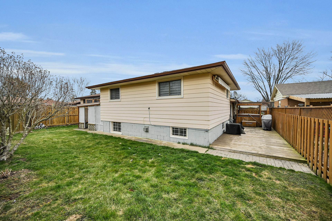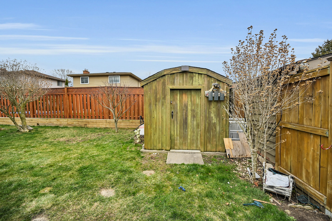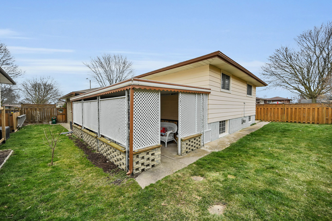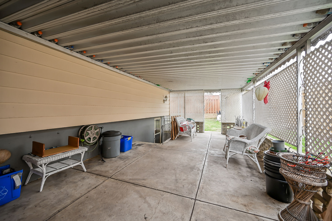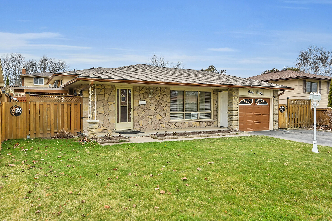84 Brier Park Rd., Brantford
Ontario, N3R 5T4
- Type Residential
- 4 Level Backsplit Style
- 3 Beds
- 2 Baths
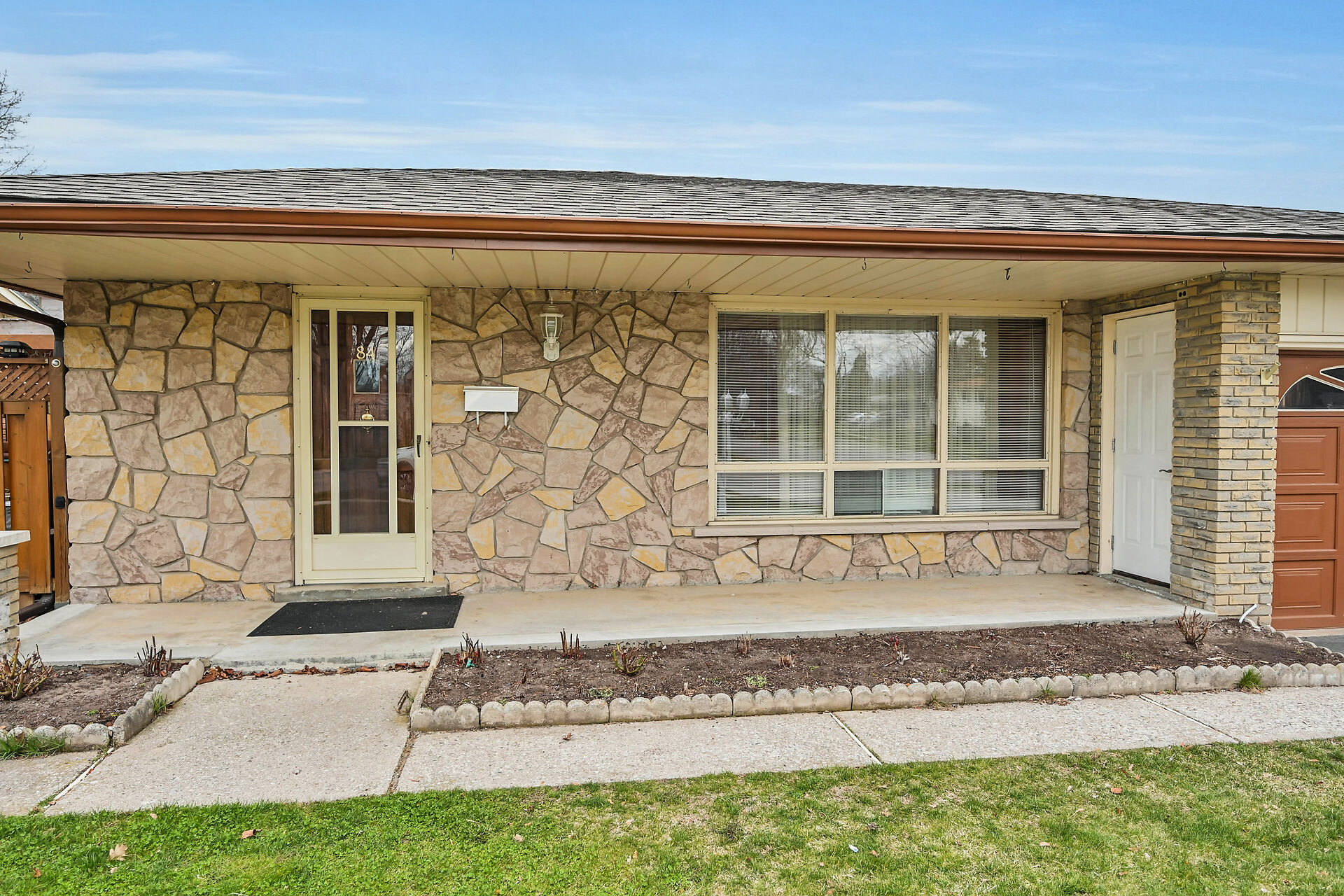
Property Description
If you are looking for a home for your growing family as well as a separate area for the in laws than look no further than this one. Two full kitchens with 2 fridges, 2 stoves, plus 2 built in dishwashers. Plus as a bonus of separate laundry facilities for each unit. The in law suite has its own private covered patio and private entrance from the walk up. Main kitchen and bathroom upgraded in 2017 and roof re-shingled at the same time. The main kitchen features plenty of upgraded cabinets in country cottage oak , upgraded counters & ceramic floors. Patio doors off dinette lead to a private side patio with hot tub and electric awning. Minutes to 403 Hwy and walk to schools, park, shopping and many amenities.
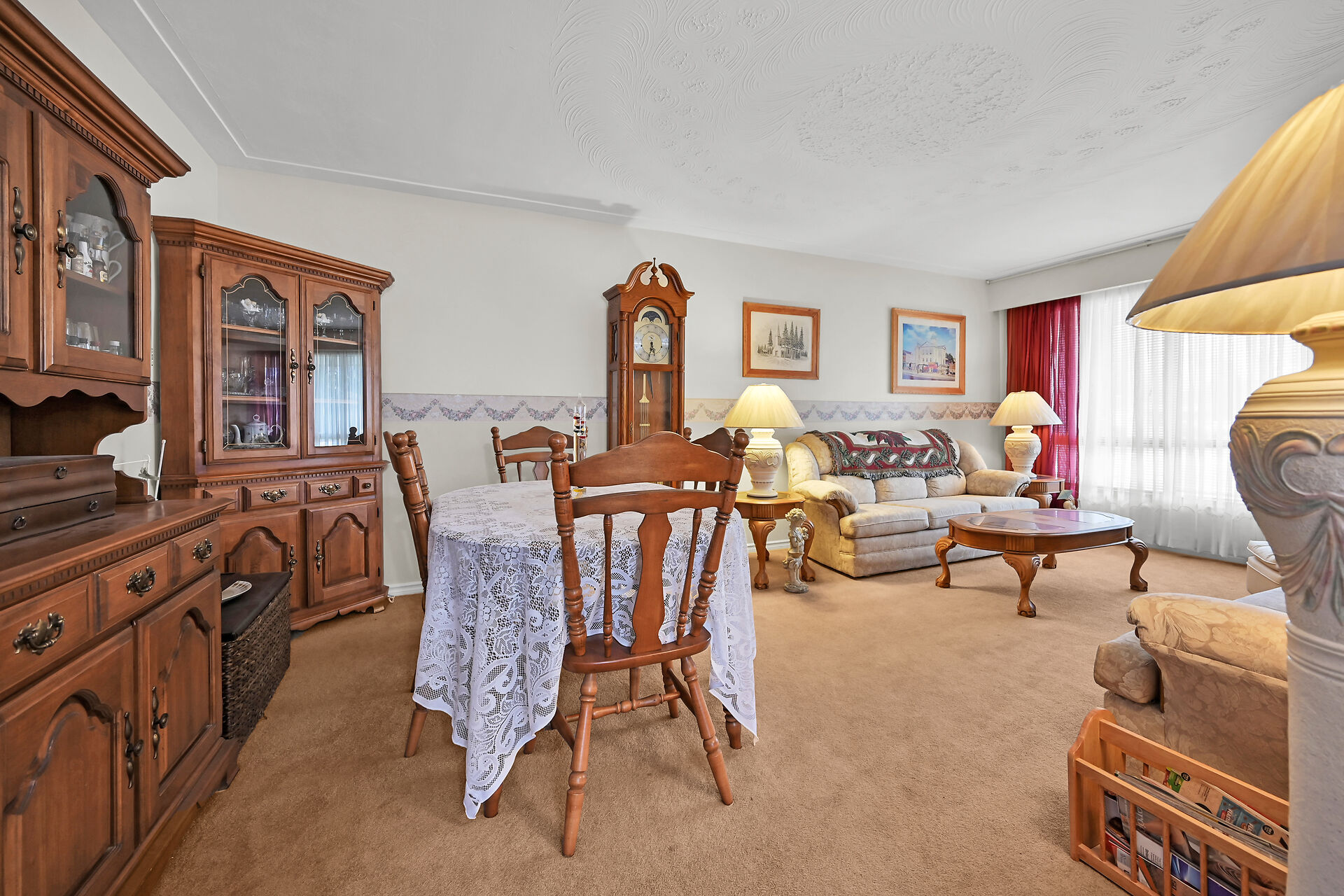
Property Features
- BRIER PARK LOCATION
- 3 Bedrooms, 2 Baths
- Walk Up Lower Level to Patio
- In Law Suite, Private Entrance
- Laundry On Main & Lower Level
- Family Room With Corner Fireplace
- Updated Upper Kitchen and Bath
- Private Deck with Hot Tub
- Garage and Double Drive
- Covered Patio and Fenced Yard
3D Virtual Tour
Floor 3: 573 sq ft, Floor 4: 591 sq ft,
Floor 2: 519 sq ft, Floor 1: 492 sq ft
Total: 2175 sq ft
Sizes & Dimensions Are Approximate, Actual May Vary