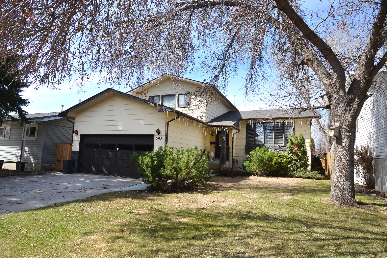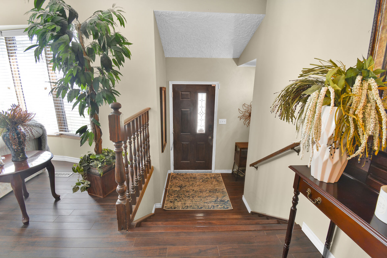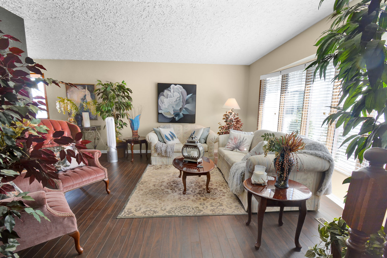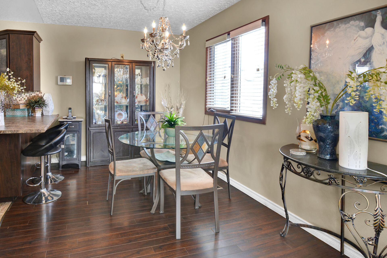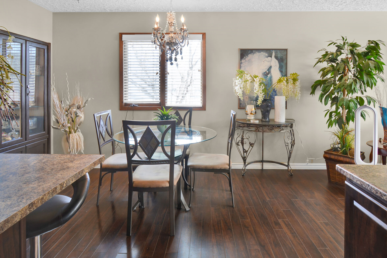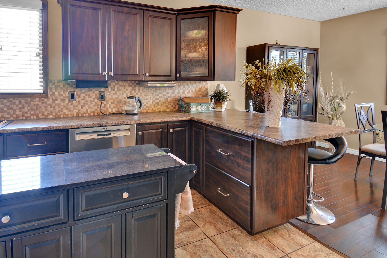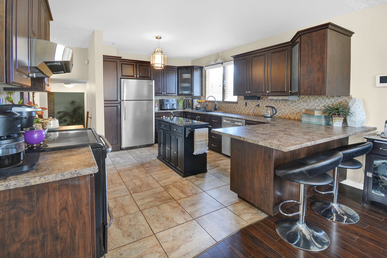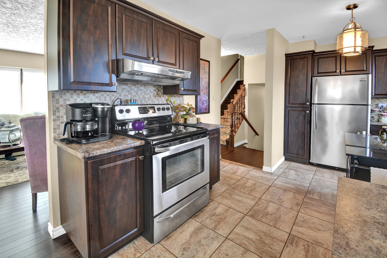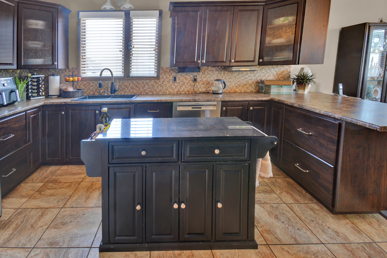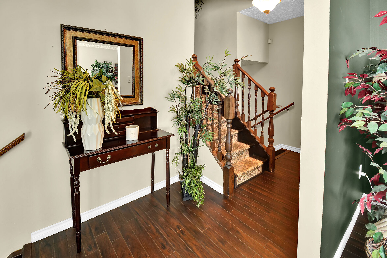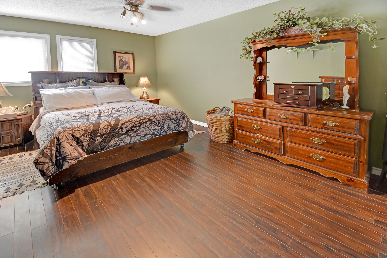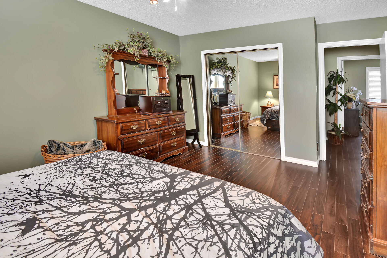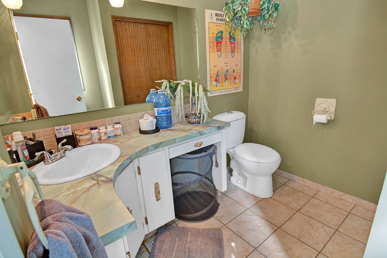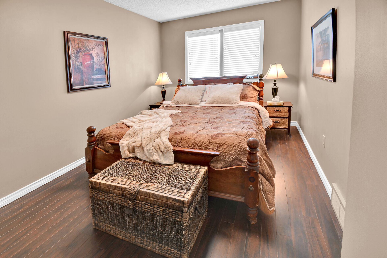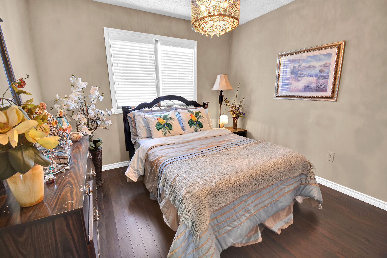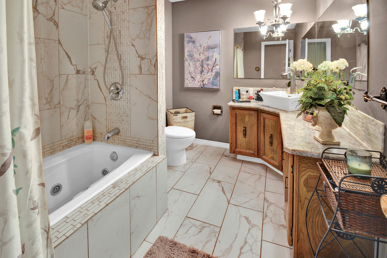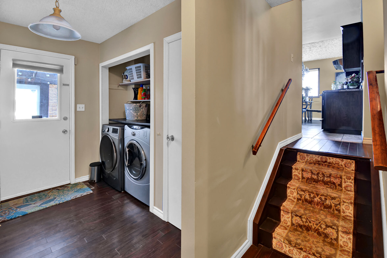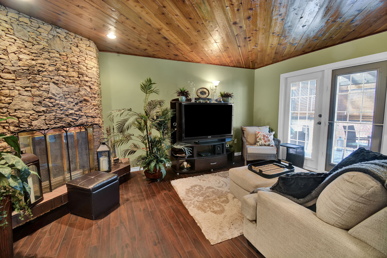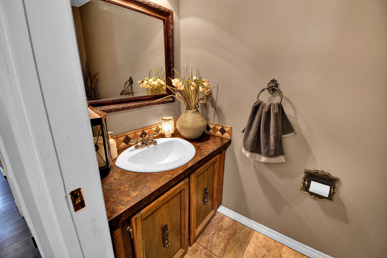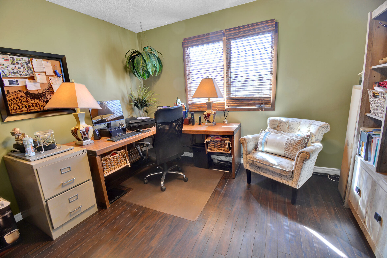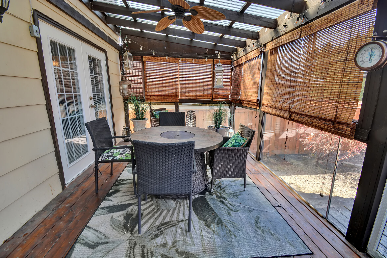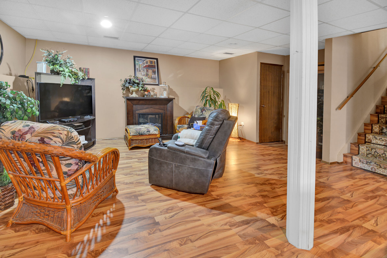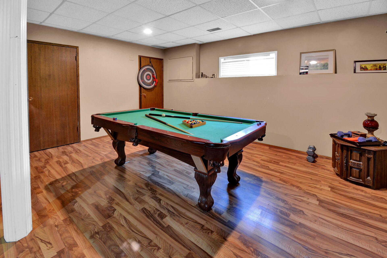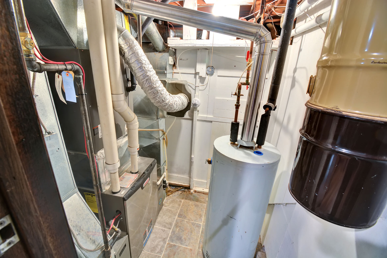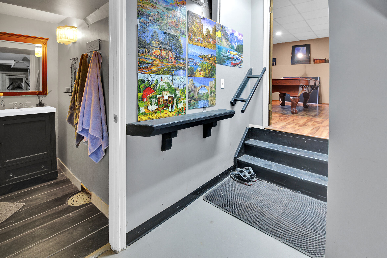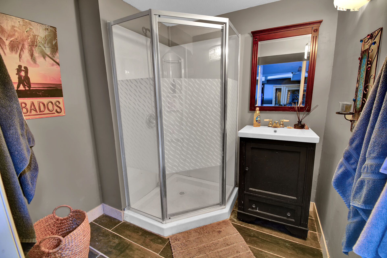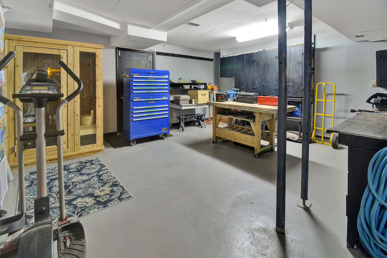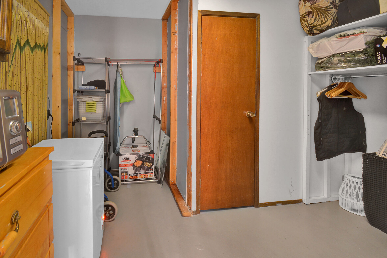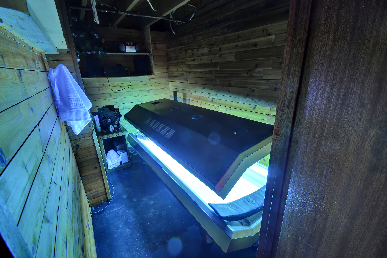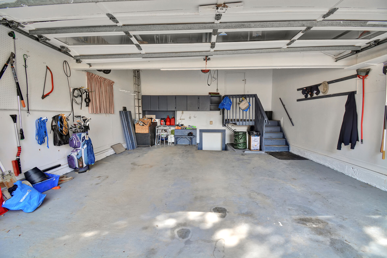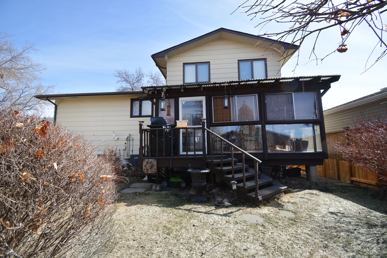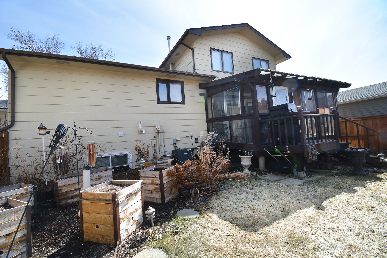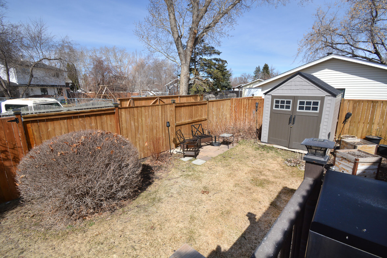505 Lisgar Ave, Saskatoon
Saskatchewan, S7L 5G7
- Type Residential
- 5 Level Sidesplit Style
- 4 Beds
- 4 Baths
- 1,879 sq. ft Sq. Ft.
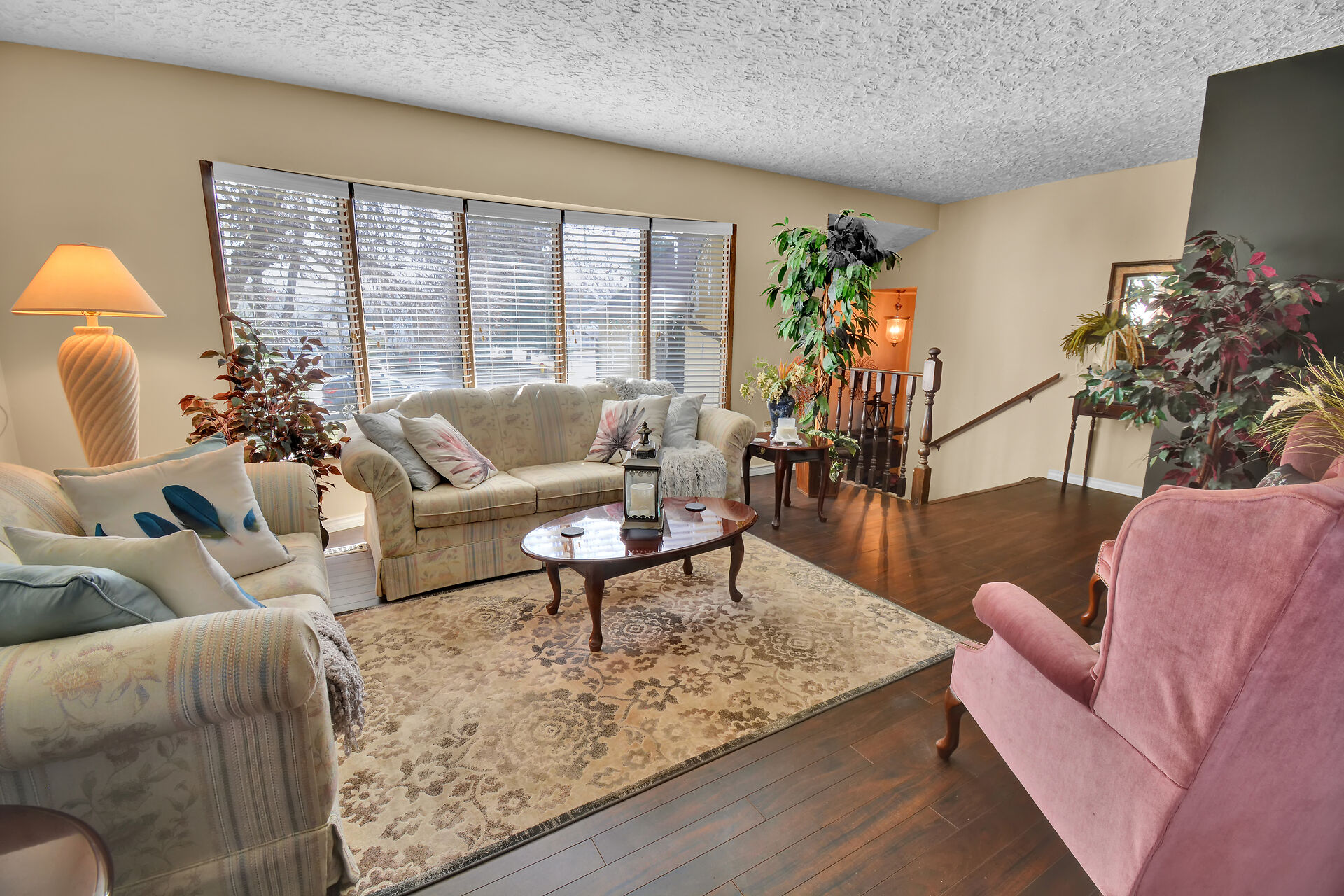
Property Description
This home offers a well planned layout for everyday living. The kitchen offers espresso cabinets, pantry, corner cabinet with glass, pot drawers, lazy susan island, & Stainless Steel appliances. Large dining area which includes the hutch that matches the kitchen cabinets. Lovely family room with a wood burning fireplace with Tyndall Stone, garden doors leading to a 10 x 18 deck, which faces West. Upstairs is 3-bedrooms, the primary bedroom has a 2-piece ensuite with lots of storage space. Laundry is on the 3rd level, a newer washer & dryer, also is another bedroom/office on this level. The 4th level has a large games room & a tanning room, which includes the tanning bed. Fully landscaped yard. Lots of upgrades.
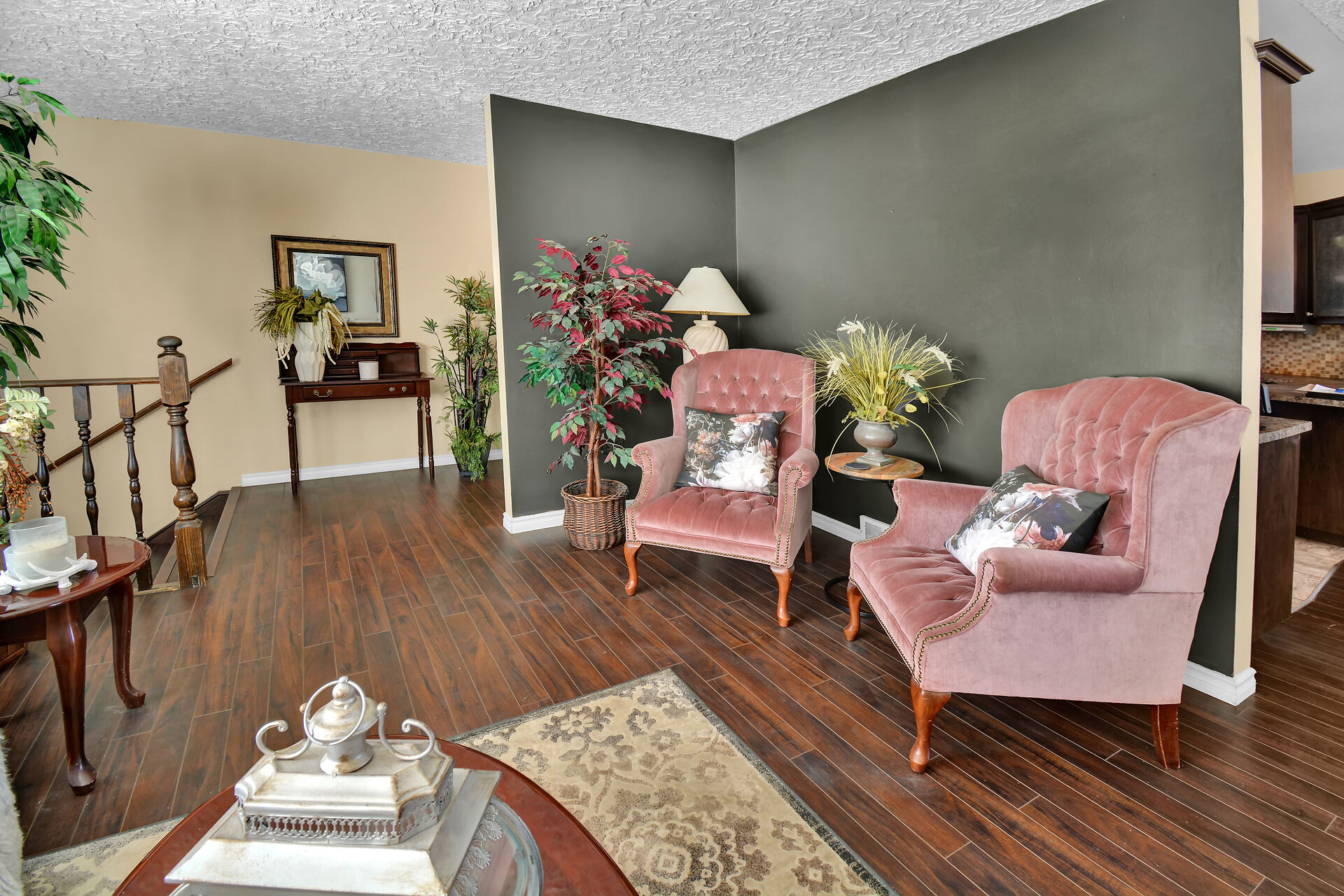
Property Features
- Fridge
- Stove and Hood Fan
- Dishwasher (built in)
- Central vacuum & attachments
- Central Air
- Window coverings
- Underground Sprinkler
- Deck and garden area
- Sauna
- Tanning bed included
