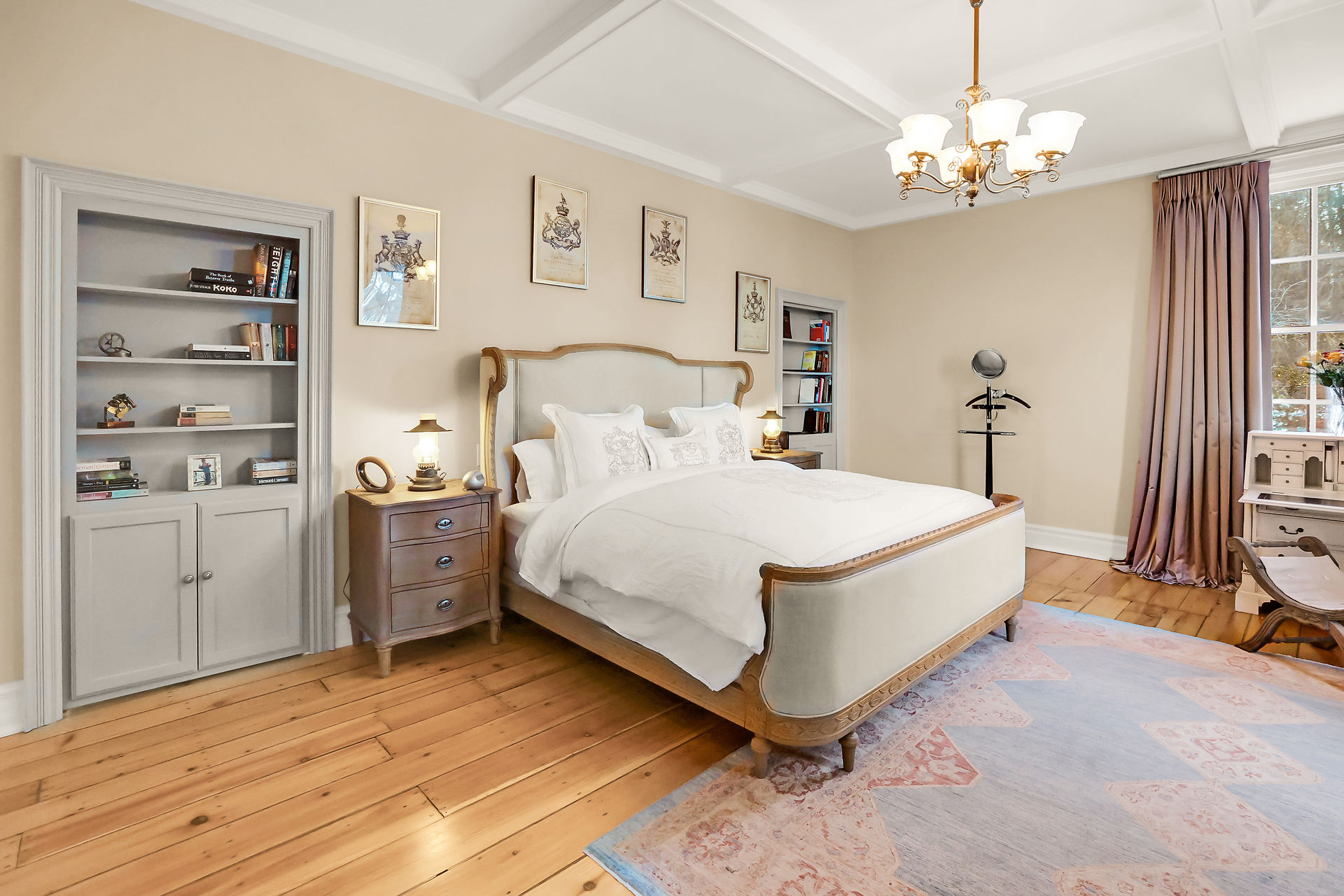129 Main St W, Grimsby
3D Virtual Tour
Property Details
NO DETAIL IS OVERLOOKED IN THIS MAGNIFICENT HOME!
$1,799,900.00
This immaculate 3,644 sq. ft. home is nestled against the Niagara Escarpment & is steps to downtown Grimsby, shopping, dining & the Bruce Trail. Open plan kitchen, living & dining rooms are perfect for entertaining. Kitchen is a chef's dream with custom cabinetry, copper sinks, Thermador gas range & grand centre island. Spectacular escarpment views from the livingroom. Family room has heated floors & bespoke gas fireplace. Elegant primary bedroom has a WI closet & ensuite with heated floors/towel rack, double vanities & custom tub. Moroccan inspired media room. Vast finished basement with 4th bedroom, & game room. Easy QEW access. On the doorstep of Niagara & all it offers! This stunning home must be seen!
- Type Residential
- 4 Beds
- 4 Baths
- Bungalow Style
- 3644 Sq. Ft.
- 119.86' x 239.09' Lot Size

Interactive Floorplans
Main Level: 3130 sq ft, Upper Level: 514 sq ft,
Lower Level: 2001 sq ft
Total: 5645 sq ft
Sizes & Dimensions Are Approximate, Actual May Vary