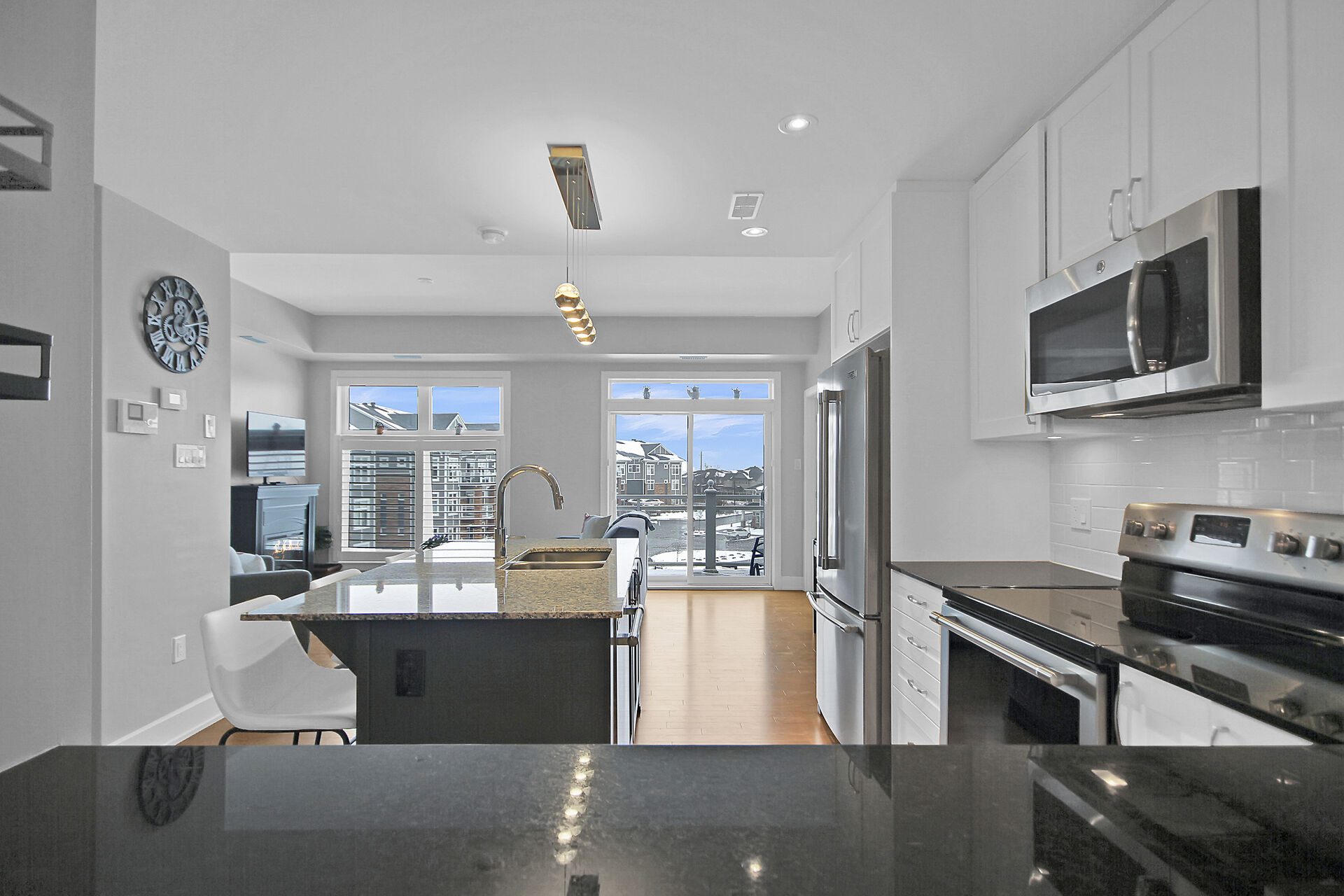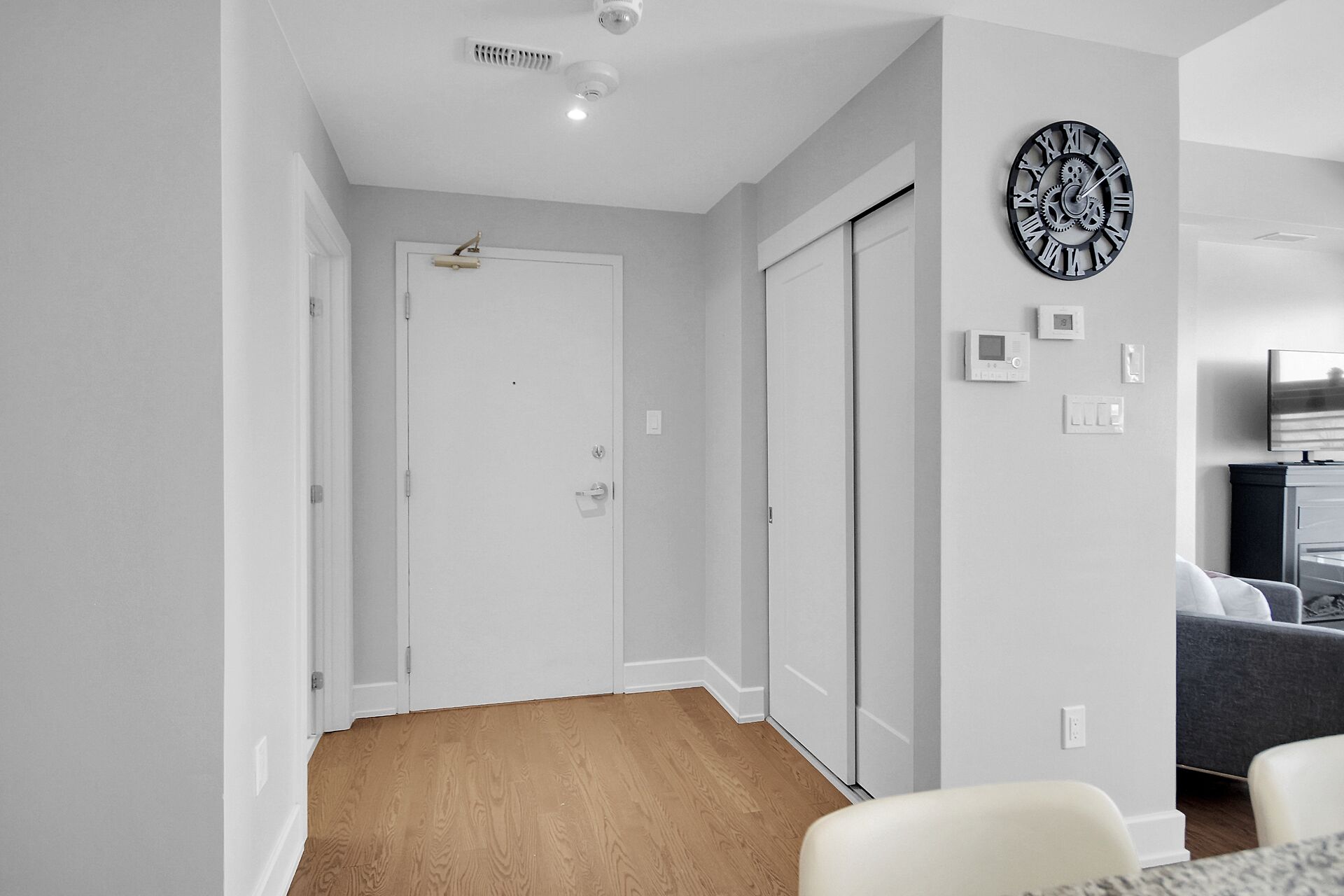-
301-345 Elizabeth Cosgrove Pvt, Orleans, Ontario, K1W 0K6

Property Details
Experience luxury, comfort, and convenience with this 1,078 sq. ft. condo. Enjoy maintenance-free living, 9-ft ceilings, and thoughtful design. The formal living room is bathed in natural light from the expansive windows, all fitted with custom blinds for style & privacy. Step out onto your private balcony, complete with a BBQ gas line or explore the beautifully landscaped communal outdoor area. The common outdoor space features a picnic gazebo with garden plots & weekly social gatherings. Two parking spaces 1 heated underground, 1 exterior surface spot right at the front entrance & 1 storage locker. This condo is nestled in a highly sought-after community just steps from scenic walking trails & schools
- Type Condominium
- 2 Beds
- 2 Baths
- Apartment Style
- 1078 ft Sq. Ft.
Property Features

- Front Foyer with 2pc Bath & Closet
- Open Concept Main Level Floor Plan
- Dining Room with Hardwood Floors
- Living Room with Access to Balcony
- Gourmet Kitchen with Granite Island
- Primary Bedroom with Ensuite Bath
- 2nd Bedroom with Walk-in to Ensuite
- In-suite Laundry Space
- Private Balcony with Panoramic Views
- 2 Parking Spaces & 1 Storage Locker
Interactive Floorplans

