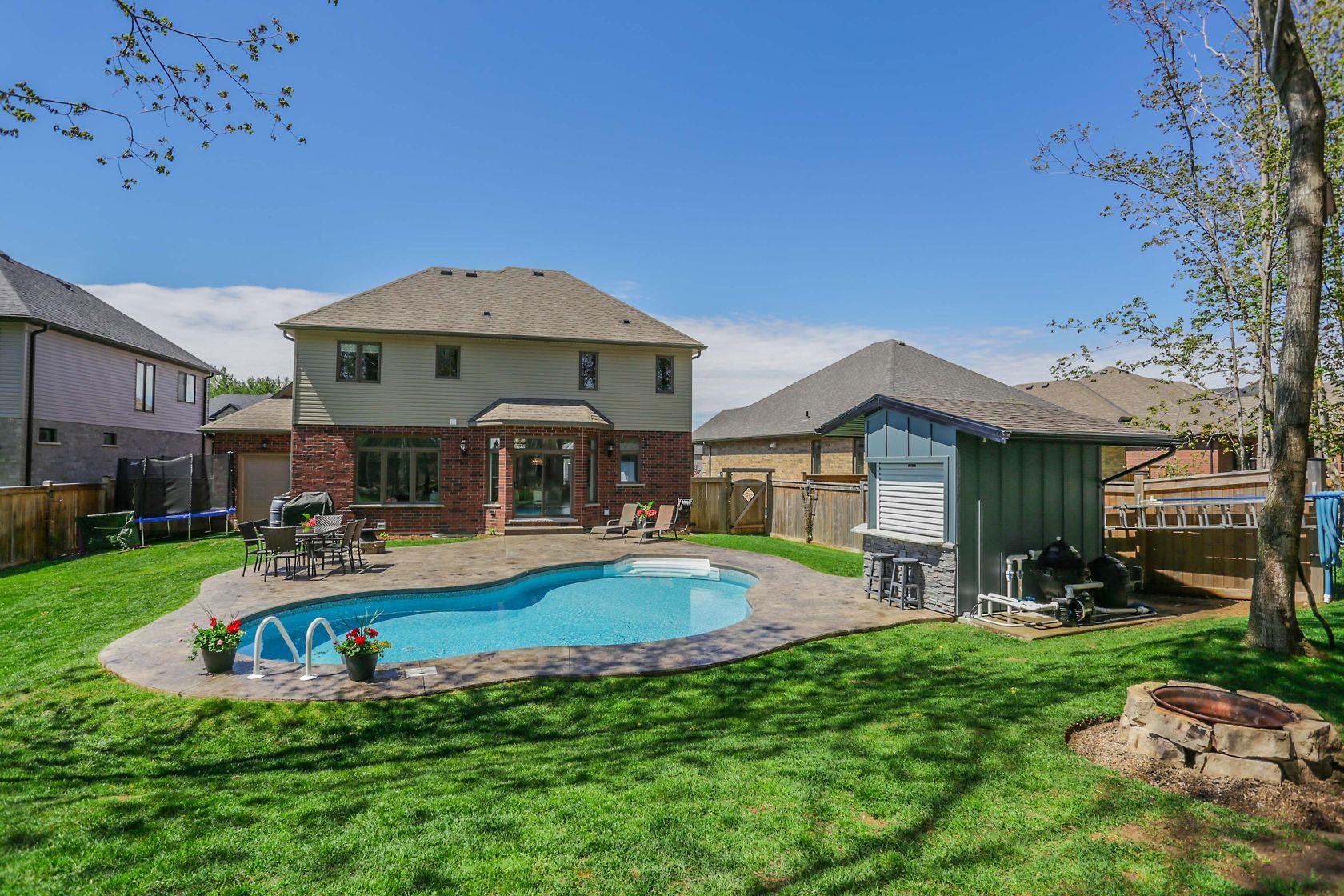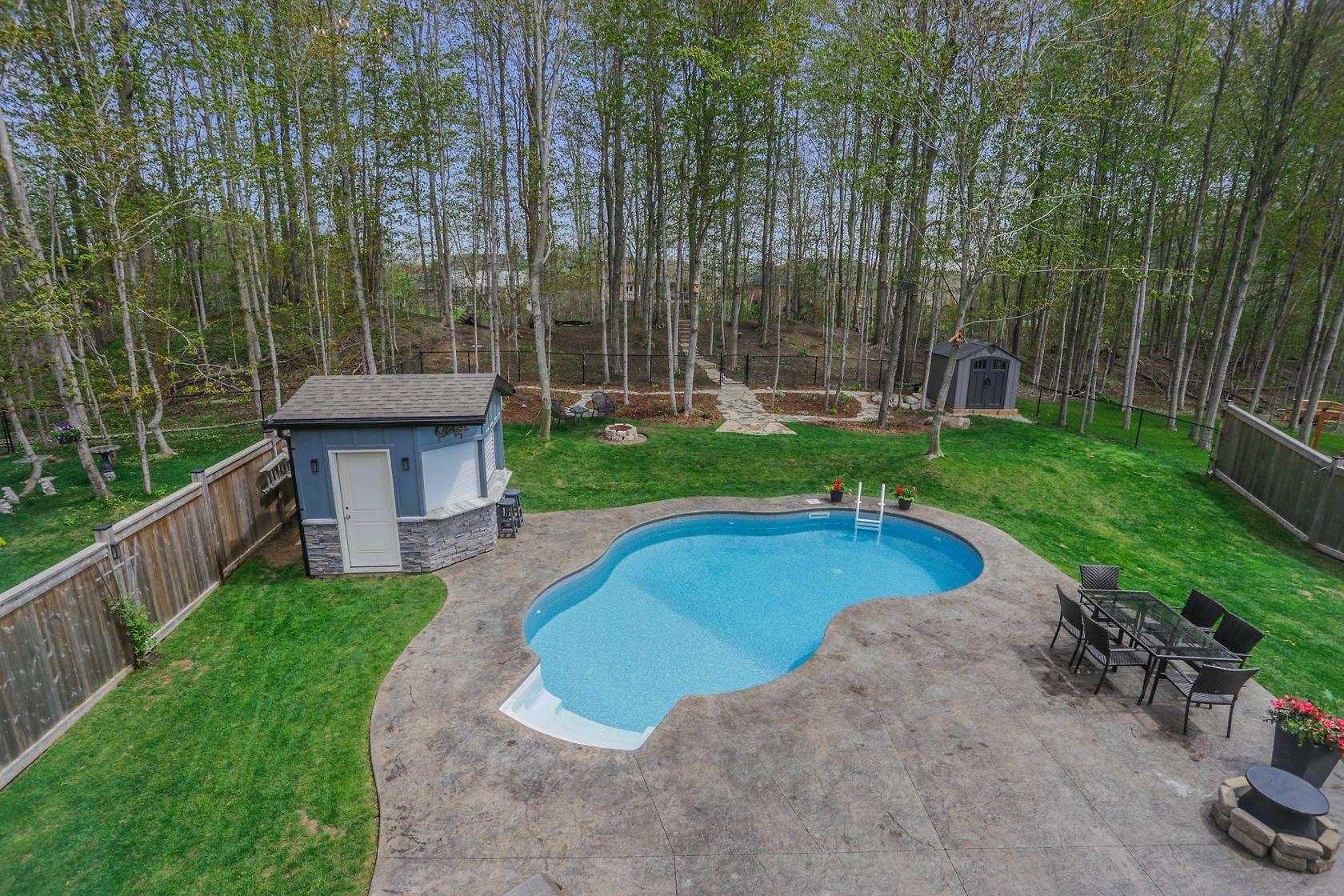Songbird Ln, London
Ontario, N6L 1K3
LOCATION! LOCATION!
$1,289,000.00
- Type Residential
- 2.5 Storey Style
- 4 Beds
- 3 Baths
- 5600 ft Sq. Ft.

Property Description
Spectacular home located in Northwest London with heated triple car garage. Interior features include a grand foyer, formal dining room, large bright windows, hardwood flooring throughout main/upper hall/master, crown molding, open concept layout, family room with inviting gas fireplace and custom built-ins, private den, 3pc bath on main includes glass shower, convenient main floor laundry. Beautiful white kitchen is sure to impress with large granite island, butler area and walk-in pantry. 2nd level offers 4 spacious bedrooms, 5 piece main bath, master retreat with spacious walk-in closet and deluxe spa 5pc ensuite. Finished lower adds large games/rec room with wet bar, 3pc bath & 5th bedroom. Large

Property Features
- Cathedral Ceiling in Family Room!
- Central vacuum & attachments
- Double Detached Insulated Garage
- Ensuite bathroom with whirlpool tub
- Finished Basement w/ Great Rec Room
- High-speed internet access
- Massive master with ensuite
- Spotless & Well Maintained
- Alarm system
- Main floor laundry room
Interactive Floorplans
Main Floor: 1238 sq ft, Upper Level: 1100 sq ft,
Lower Level: 1049 sq ft
Total: 3387 sq ft
Sizes & Dimensions Are Approximate, Actual May Vary